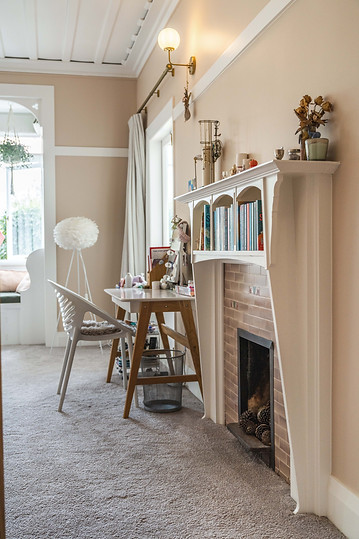ARTS and CRAFTS HOME
MT ALBERT
We have been working on creating unique interiors which combine a feeling of nostalgia but also a fresh modernization for a family of 5 in Mt Albert.
The newly designed interiors worked around 100 year old elements which the clients were very keen to retain seeing their role to enhance, not take away the historic character of the home.
These elements included beautiful original wood paneling and stained glass infilled interior doors.
At the same time our clients wanted a home that feels airy and light which reflects their personality.
We designed in a skylight to lighten the landing from the main stairs, a soft serene kitchen, and new bathroom and powder room which uses timeless materials such as stone and organic brass. The bedrooms downstairs were refreshed with new carpet and colours that were chosen collaboratively with the kids. Every space, even the low height basement space was utilised. The basement was used to create a cosy movie room with a bespoke crimson inbuilt sofa and cove lighting.
This project highlights the results of tailoring an interior to suit a families unique personality but at the same time carefully respecting the heritage of a home which we hope will endure.











